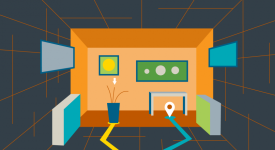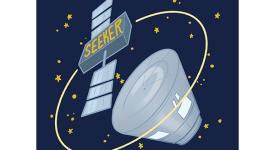Kristen Grauman Rethinks How Floor Plans are Created

07/22/2021 - Floorplans are used in many industries to help people visualize what the inside of a building looks like without actually seeing it. Traditionally, floorplans have been created by actually observing a 3D environment either manually or with the aid of 3D sensors. But what happens when the luxury of observing the 3D environment isn’t available—for example, when a robot is introduced to a new environment? Would it be able to quickly create floor maps without actually seeing the entire environment being mapped in detail?







